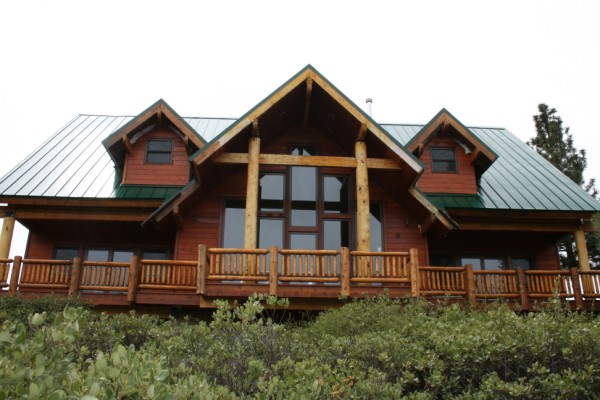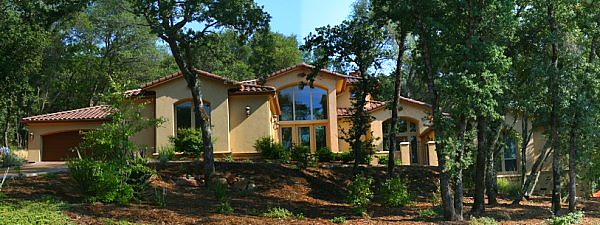

Architect of New California Tuscan, French Country, Mediterranean, Craftsman, Italian Villa and Tahoe custom home designs offers drawings to Owners, Builders, Engineers, Architects, Architectural Professors and Students.
Richard Stacy Architect
42423 20th Street West, Lancaster, CA 93534
(530) 391-1754
CA Licensed Architect No. C-9597
rick@richardstacyarchitect.com
42423 20th Street West, Lancaster, CA 93534
(530) 391-1754
CA Licensed Architect No. C-9597
rick@richardstacyarchitect.com

4500sf 4 bedroom 4 car
The Greenview is a Tuscan Villa one-story, split level design for a side-slope lot with the primary views front and back. The axial design centers on an octagonal Grand Room. RSA project 532.
The Greenview is a Tuscan Villa one-story, split level design for a side-slope lot with the primary views front and back. The axial design centers on an octagonal Grand Room. RSA project 532.
5223sf 4 bedroom 4 car
The Da Vinci is a Tuscan Villa one-story, axial design centered on an octagonal Grand Room. RSA project 526.
The Da Vinci is a Tuscan Villa one-story, axial design centered on an octagonal Grand Room. RSA project 526.
3300sf 4 bedroom 3car
The Tahoe Blue is a three-story mountain top Tahoe Style home set in a secluded Sierra Mountain site with spectacular fore and aft views. It has a detached garage with future living quarters above. The site is down-slope front-to-back toward the primary view. RSA Project 433.
The Tahoe Blue is a three-story mountain top Tahoe Style home set in a secluded Sierra Mountain site with spectacular fore and aft views. It has a detached garage with future living quarters above. The site is down-slope front-to-back toward the primary view. RSA Project 433.

.jpg)
[1] [2] [3] [4] [5] [6] [7] [8] [9] [10] [11] [12] [13] [14] [15] [16] [17] [18] [19] [home] [commercial] [multifamily] [more about Rick] [contact]
Note: Plans may be reversed or "flopped"to accommodate the opposite side slope or access condition.
9789sf 6 bedroom 4car
The Armondo Place entry features double circular stairs, a concealed auto courtyard, fitness room/office over the garage and a formal layout based on a design presentation of the plan elements and views framed in columned archways. RSA Project 509.
The Armondo Place entry features double circular stairs, a concealed auto courtyard, fitness room/office over the garage and a formal layout based on a design presentation of the plan elements and views framed in columned archways. RSA Project 509.
