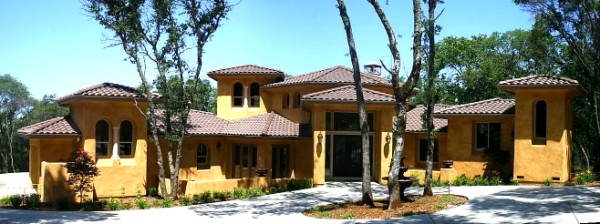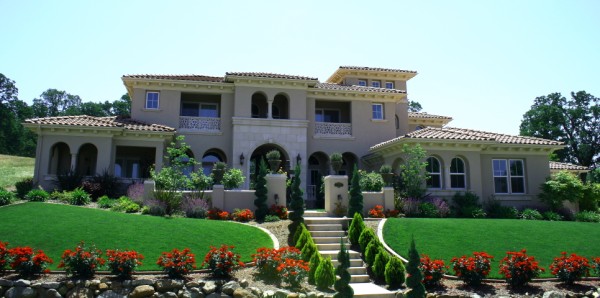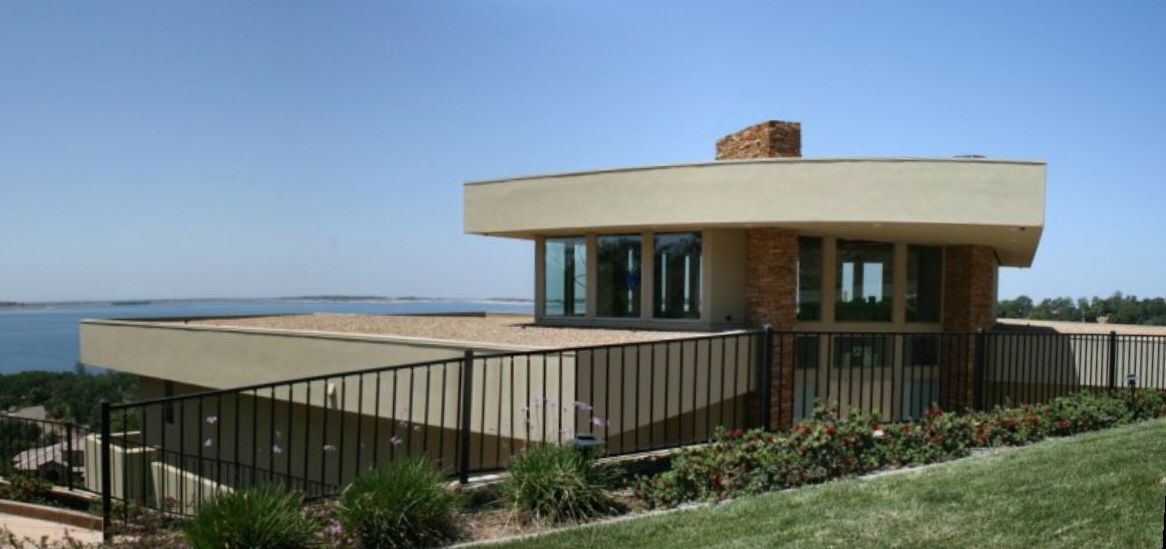
Architect of New California Tuscan, French Country, Mediterranean, Craftsman, Italian Villa and Tahoe custom home designs offers drawings to Owners, Builders, Engineers, Architects, Architectural Professors and Students.
Richard Stacy Architect
42423 20th Street West, Lancaster, CA 93534
(530) 391-1754
CA Licensed Architect No. C-9597
rick@richardstacyarchitect.com
42423 20th Street West, Lancaster, CA 93534
(530) 391-1754
CA Licensed Architect No. C-9597
rick@richardstacyarchitect.com
.jpg)

5452sf 4 bedroom 4 car
Villa Roma is a split level three story Tuscan home with a daylight recreational basement. The design is centered on a two-story octagonal Great Room and is designed for a down-slope lot with views front and back. RSA Project 540.
Villa Roma is a split level three story Tuscan home with a daylight recreational basement. The design is centered on a two-story octagonal Great Room and is designed for a down-slope lot with views front and back. RSA Project 540.
4720sf 4 bedroom 6 car
Tuscan Stair is a two-story Contemporary Tuscan home with home office, wine cellar and Great Room linking to a grand covered patio. It is suited for a lot that slopes to the side. RSA Project 546.
Tuscan Stair is a two-story Contemporary Tuscan home with home office, wine cellar and Great Room linking to a grand covered patio. It is suited for a lot that slopes to the side. RSA Project 546.

5249sf 4 bedroom 4 car
The Italian Villa Nova is a two-story with home with office, circular stair, wine cellar and Family Room linking to a large covered patio Serrano Room. It is suited for a lot that slopes up. RSA project 527.
The Italian Villa Nova is a two-story with home with office, circular stair, wine cellar and Family Room linking to a large covered patio Serrano Room. It is suited for a lot that slopes up. RSA project 527.

4967sf 4 bedroom 4 car
Falling Waters III is a Contemporary home with split two-car garages, extensive covered outdoor entertainment areas, balconies and decks designed for a severely down-sloping site with primary rearward views. RSA project 480.
Falling Waters III is a Contemporary home with split two-car garages, extensive covered outdoor entertainment areas, balconies and decks designed for a severely down-sloping site with primary rearward views. RSA project 480.
Note: Plans may be reversed or "flopped"to accommodate the opposite side slope or access condition.
4679sf + 1793sf unfinished basement 4 cars
The Tuscan Towers is a 4700sf three-level Contemporary Tuscan home with an 1800sf unfinished daylight basement and split garages. This design is best for a front-to-back downhill slope. RSA project 548.
The Tuscan Towers is a 4700sf three-level Contemporary Tuscan home with an 1800sf unfinished daylight basement and split garages. This design is best for a front-to-back downhill slope. RSA project 548.
.jpg)
.jpg)